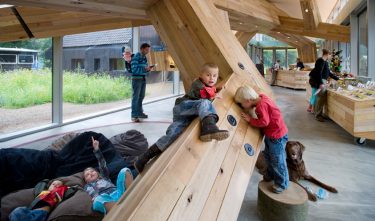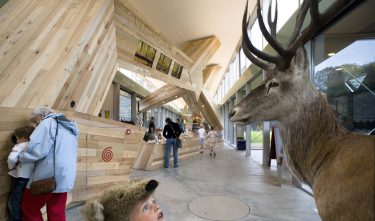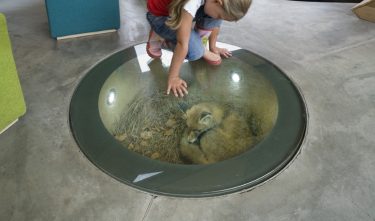Kossmann.dejong
Veluwezoom Visitors’ Centre

The project
A newly constructed corridor has the form of an abstract tree. The tree itself is constructed from various types of wood from trees in surrounding area.


Committee
Kosmann.dejong’s interior for the Veluwezoom Visitor’s Centre is an example of a clear concept for the transformation of a space. The introduction of a single winding piece of furniture has created both a place and a traffic space. The anecdotal reference to a fallen tree is nowhere translated literally, giving the project an exceptionally autonomous character.


