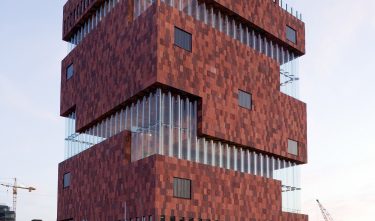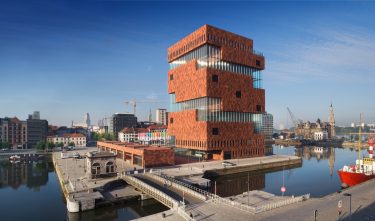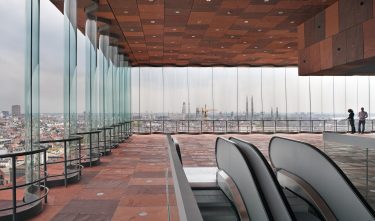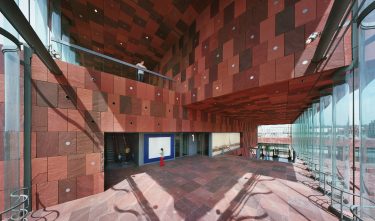Neutelings Riedijk Architecten
MAS Museum aan de Stroom

The project
The MAS is designed as a sixty-meter-high tower. Ten gigant natural stone boxes are piled up as a physical demonstration of the gravity of history, full of historical objects that our ancestors left behind.
Each floor of the tower is twisted a quarter turn, so that creates a huge spiral staircase. This spiral space is a public city gallery (RjdK, Dutch Design Jaarboek, 2011).



Committee
A mega icon effacing itself in favour of the context. The distinctive building has a centrifugal character because the public space folds up along the contour of the building volume, opening up an ever- changing range of views.


