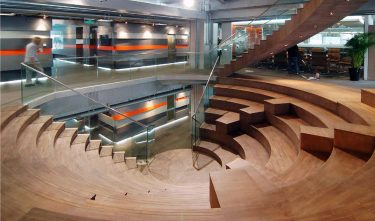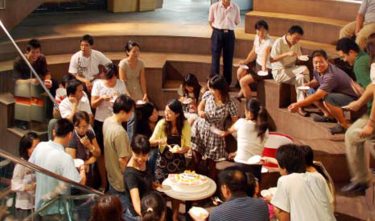NEXT architects
Forum Stair
 1
1
The project
Next Architects was commissioned to bring five floors of an existing office building in Beijing into contact with one another. Two large circular staircases form a 15-m-high ‘landscape of stairs’ at the heart of the building. The double-height space underneath the stairs can be used for meetings, with the underside of the staircase acting as a remarkable sculptural element. The stairs have become the place to be for informal contacts that are crucial for a creative working climate.
 2
2
Committee
Stacked amphitheatres create an intriguing spatial sculpture that connects the floors both in terms of logistics and sensory experience. In this way, the stairs also become a living zone. On the ground floor, the counter form of the amphitheatre creates a strong spatial decoration.


