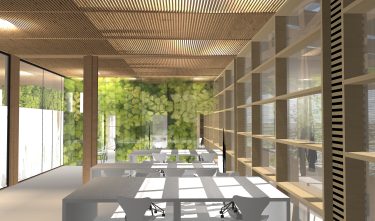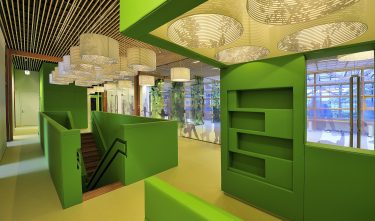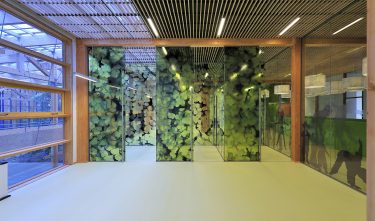Dok Architecten
Expansion Brede School De Kikker

The project
Brede school De Kikker in Osdorp is a building where several organizations are established. DOK Architects has chosen to make the inside of the building adjustable, so the layout of the building becomes flexible. Thus, the two primary schools, a nursery parent child center and after-school care in the building can adapt the rooms to the needs that they have. All of this is made possible by the completely wooden interior of the building.


Committee
Het inzetten van hout voor flexibele architectonische constructies, die aan te passen zijn aan de behoefte, dat is waar het project ‘Uitbreiding Brede School De Kikker’ van Dok architecten om draait.


