STUDIO DONNA VAN MILLIGEN BIELKE x ARD DE VRIES ARCHITECTEN
DE KUNSTWERF
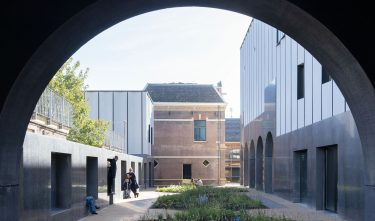 1
1
The project
Groningen celebrates the performing arts with De Kunstwerf. It is not uncommon for theatre companies to be tucked away in invisible places. But here, a home has been designed especially for them. A place where not only users but also residents of Groningen and other visitors are welcome. This is why the heart of De Kunstwerf is not the theatre itself, but the inner garden, designed by Piet Oudolf as a succession of public spaces and including an intimate amphitheatre. Both audience and actors come together in the garden; a space that provides seclusion and intimacy, but above all visibility. Every company has its own front door, kitchen, work and rehearsal rooms. In the garden there is plenty of space for meeting and peeking behind the scenes of the theatre groups.
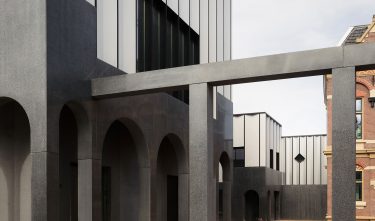 2
2
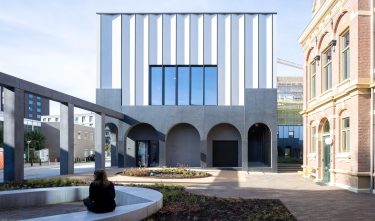 3
3
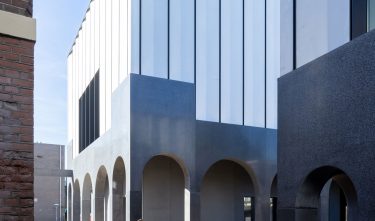 4
4
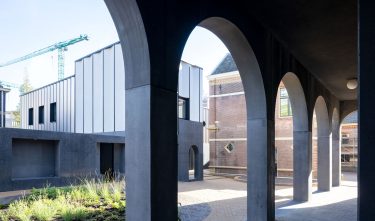 5
5
Expert panel
Housing theatre companies in a building with a somewhat formal appearance is a combination that gives De Kunstwerf a slightly alienating feel, almost surreal. The visual language is very graphic and certainly innovative in the Netherlands. It suits this city, where there is room for experimental buildings. The city of Groningen once again demonstrates exemplary commissioning by allowing relatively young architects to design a cultural building that actively establishes a connection between residents and visitors. The architects made a bold decision in opting for a public courtyard garden. A well-designed building that cannot be ignored and that arouses curiosity. De Kunstwerf invites you to peek inside and keep looking.


