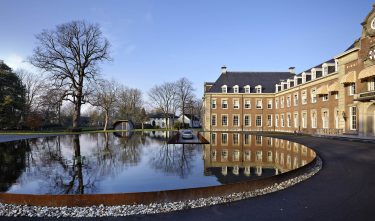Bureau Alle Hosper
Country Estate Hageveld

The project
Bureau Alle Hosper developed an urban and a landscape master plan, a design for the open space of the country estate Hageveld and the (detail) design for the pond on top of the underground car park. The implementation of the master plan has led to the restoration and improvement of the green matrix and the water system of the entire country estate Hageveld (140,000 m2).
Committee
One of the major causes of the public space cluttering in and outside our cities are stationary cars. The Netherlands has not developed a great tradition yet of solving this problem in an effective and appealing way. In the design of this historical environment, however, the approach could not have led to a better result. The underground car park with a pond for a roof, light shafts in the pond, and a well-positioned entrance does not detract from but adds to the quality of the environment. During the day, light falls into the car park through the light shafts, and when darkness comes, the light from the car park comes shining upwards. A car park with more than respect for the surroundings.


