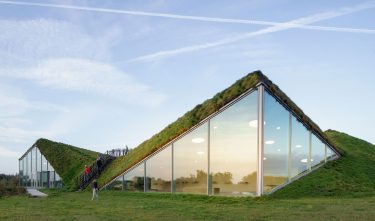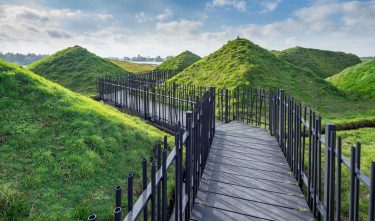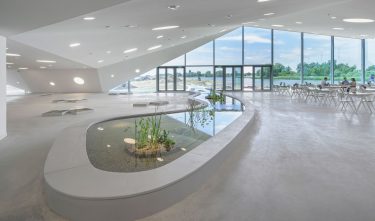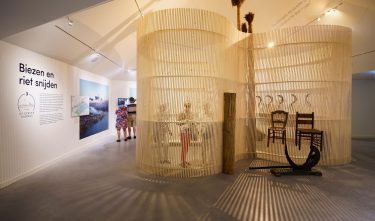Studio Marco Vermeulen
Biesbosch Museumeiland
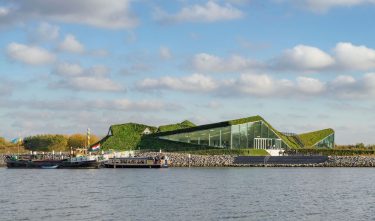
The project
Following a period of building lasting eight months, the Biesbosch Museum reopened to the public in the summer of 2015. The existing museum building underwent a transformation and was extended with a new wing. Through the extensive use of glass in the new wing, the enclosed appearance of the museum was turned around, creating an uninterrupted view of the museum garden in the process. The old and new sections of the museum now have a grass and herb roof.
Committee
A mature and complete project in the field of architecture and landscape design. The committee especially appreciates the result achieved when compared to the former museum, and praises the fact that a new design has been created using the existing structure. It was not just the building that received attention in the Biesbosch Museum Eiland: through involving the entire surroundings, ecological value was added and a sculptural object was born that is embraced by the landscape.
Jury
With only limited resources, and by reusing the original structure of the building, Studio Marco Vermeulen has created a museum in perfect synergy with the landscape. The architects’ design places particular emphasis on creating a building that is eco-friendly and self-sustaining. This somewhat unassuming project offers a solution to the enormous demand in the Netherlands for affordable ways to transform obsolete 1970s architecture, and present new ways to experience the landscape. The architects clearly succeeded in achieving both, judging by the numbers of visitors flocking to the Biesbosch Museum Island.
